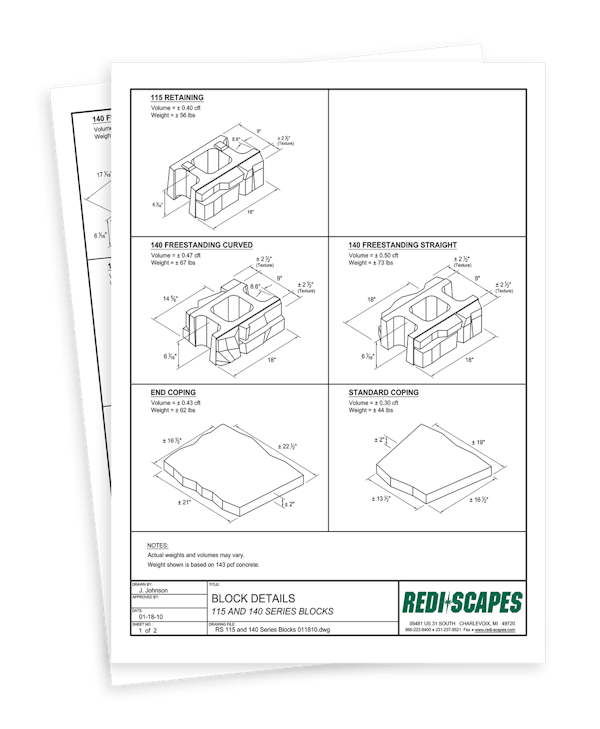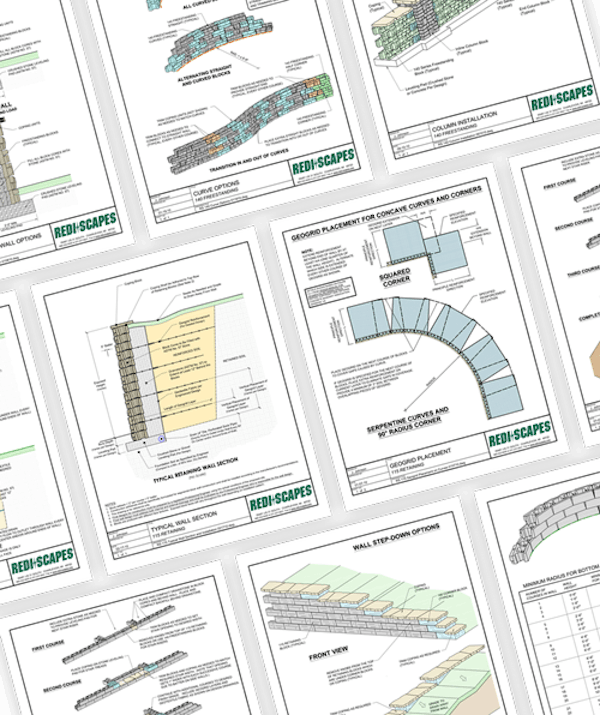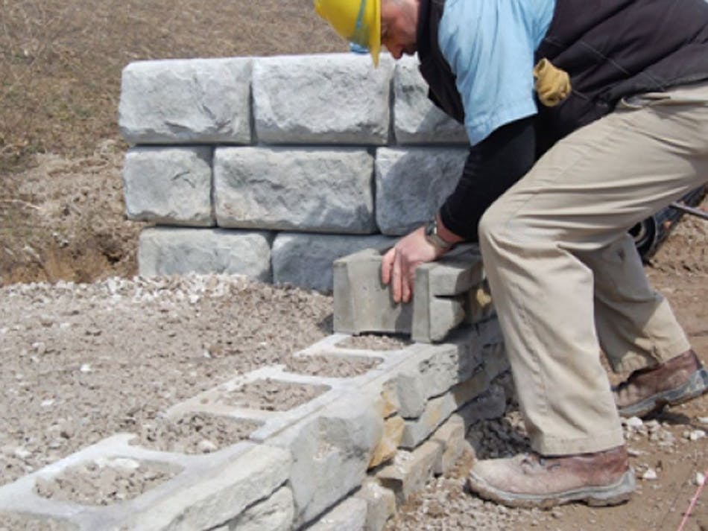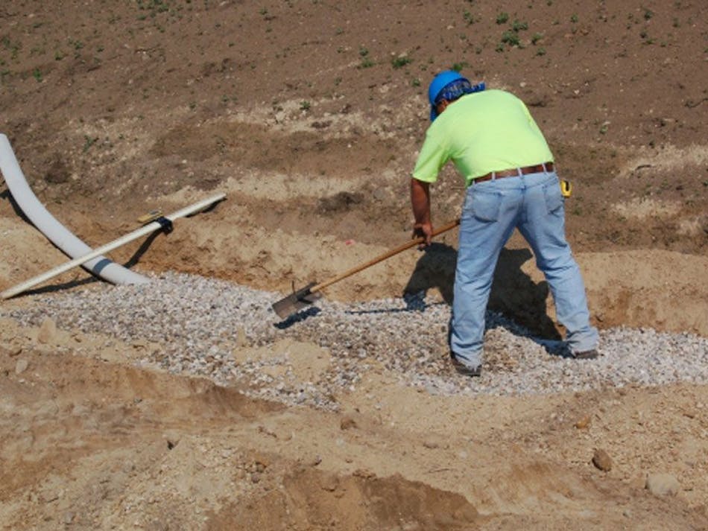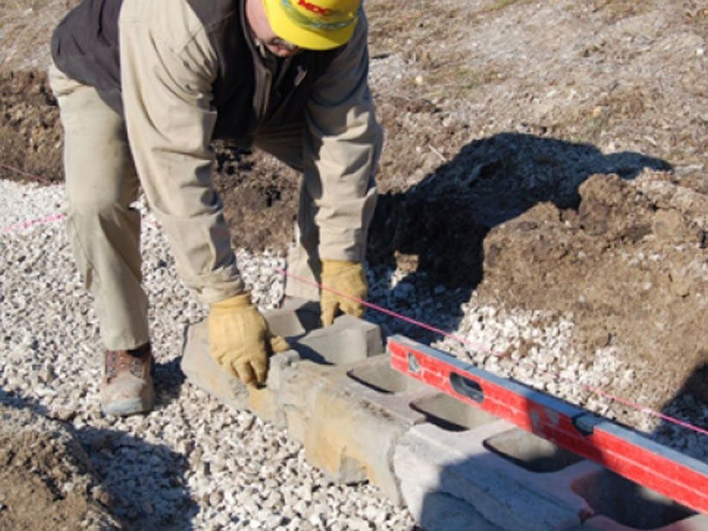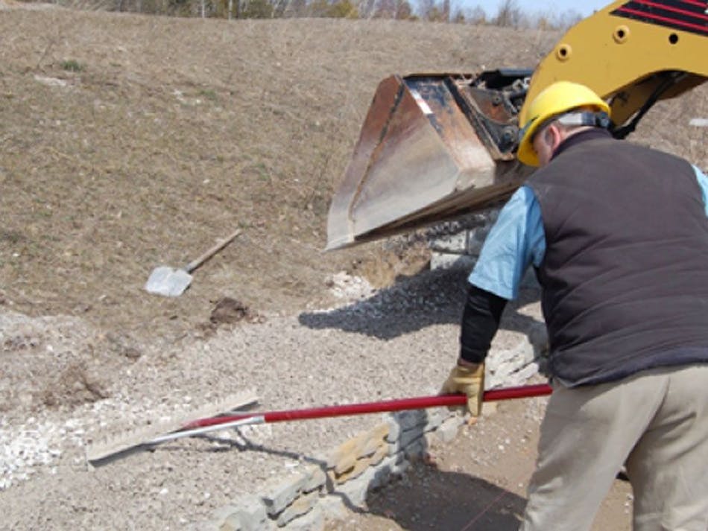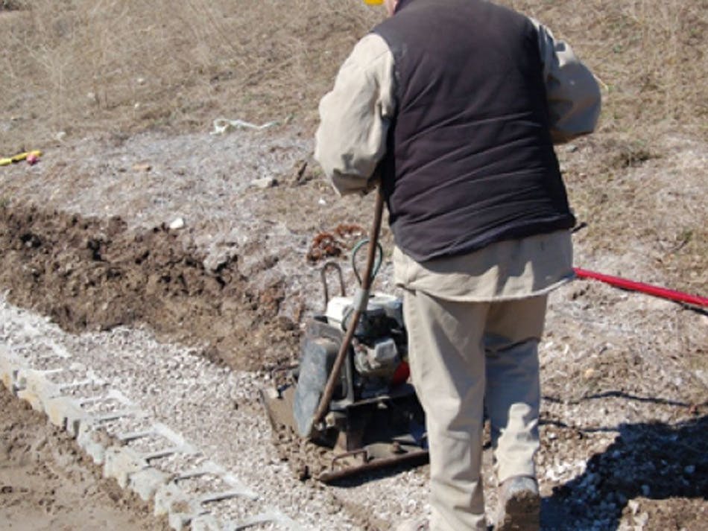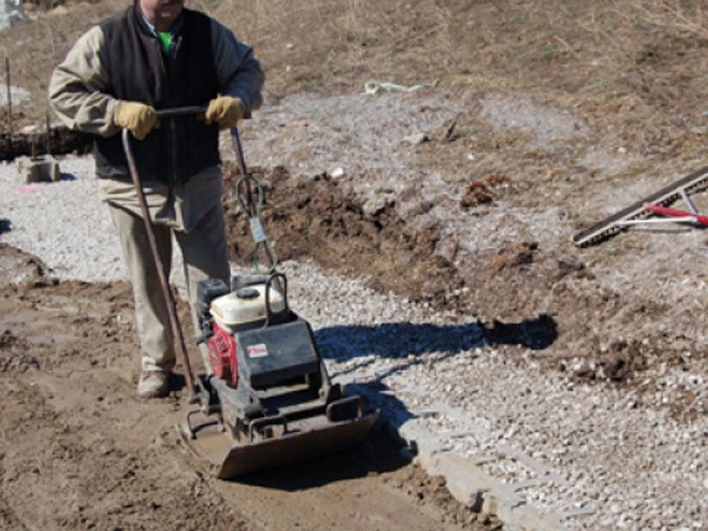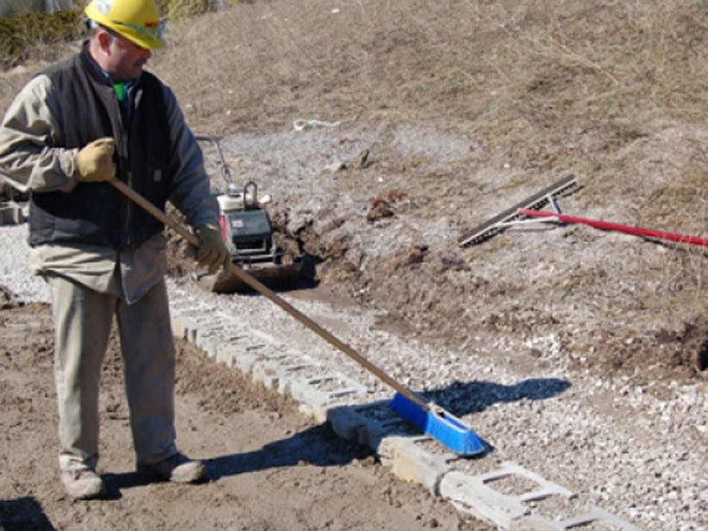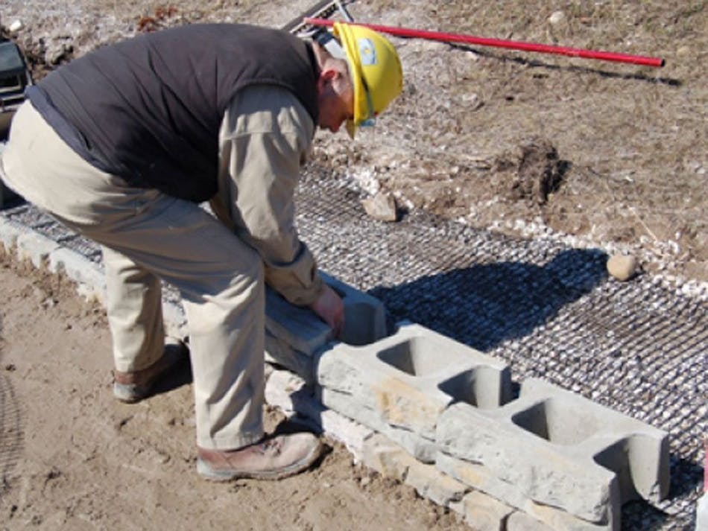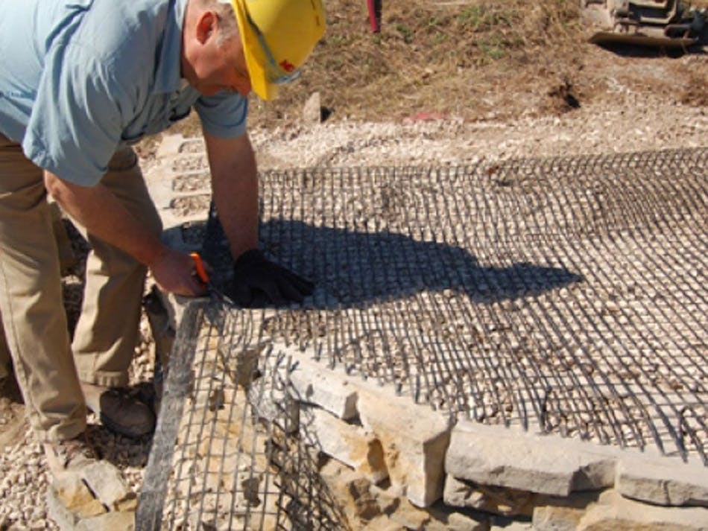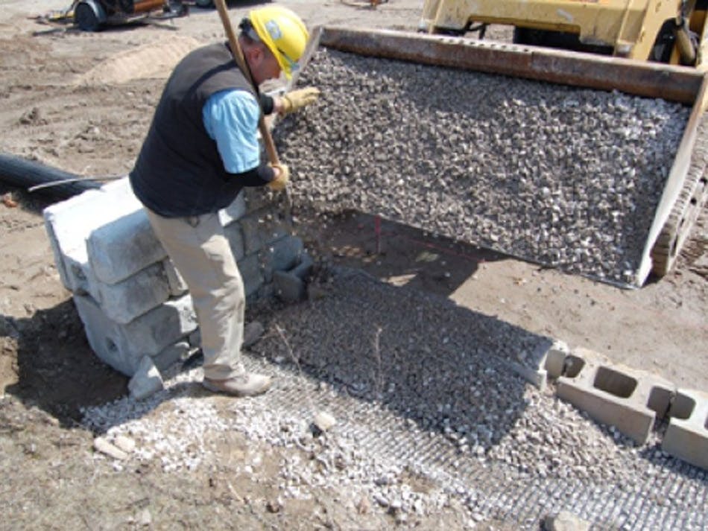Natural Look, Engineered Function
Whether you are searching for a solution for your backyard retaining wall or a complete landscape makeover, Redi-Scapes is a wall solution worth considering.
Choosing the right hardscape wall for your project can be daunting. You want the up-scale look of natural rock wall, but you also want a structural wall that can be engineered and installed quickly. That’s why we’ve developed Redi-Scapes - to give you the best of both worlds.

Specifications
Specifications are available in Microsoft Word documents for you to copy and paste into your plans. On-staff engineers from Redi-Scapes' corporate office are available to assist you. Call (866) 222-8400 with questions.
Want to use Redi-Scapes on your next project?
Get Pricing

